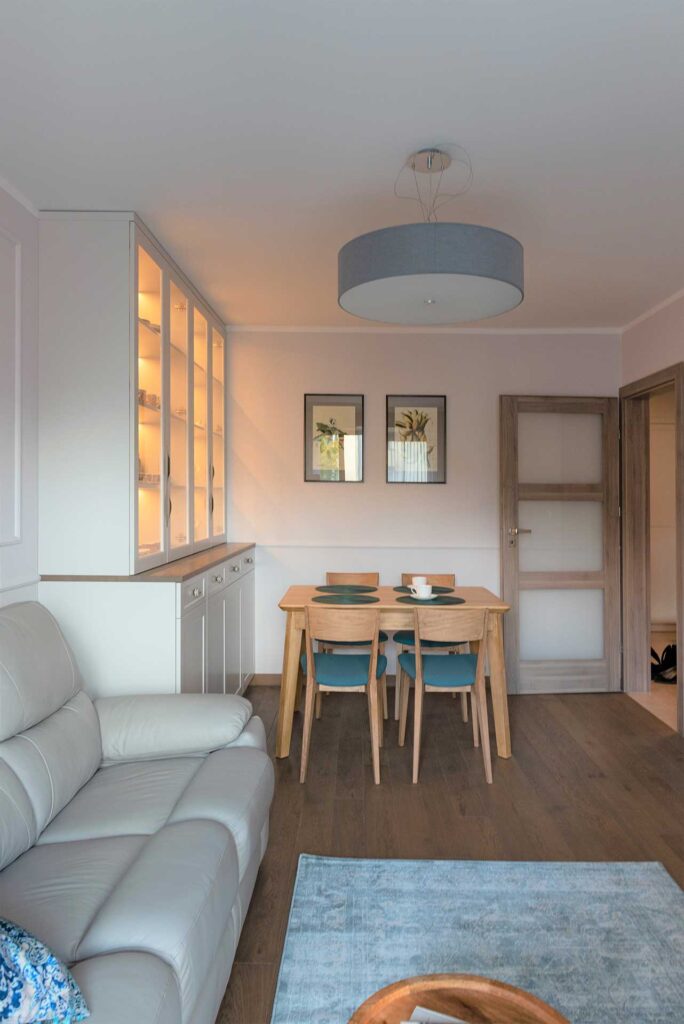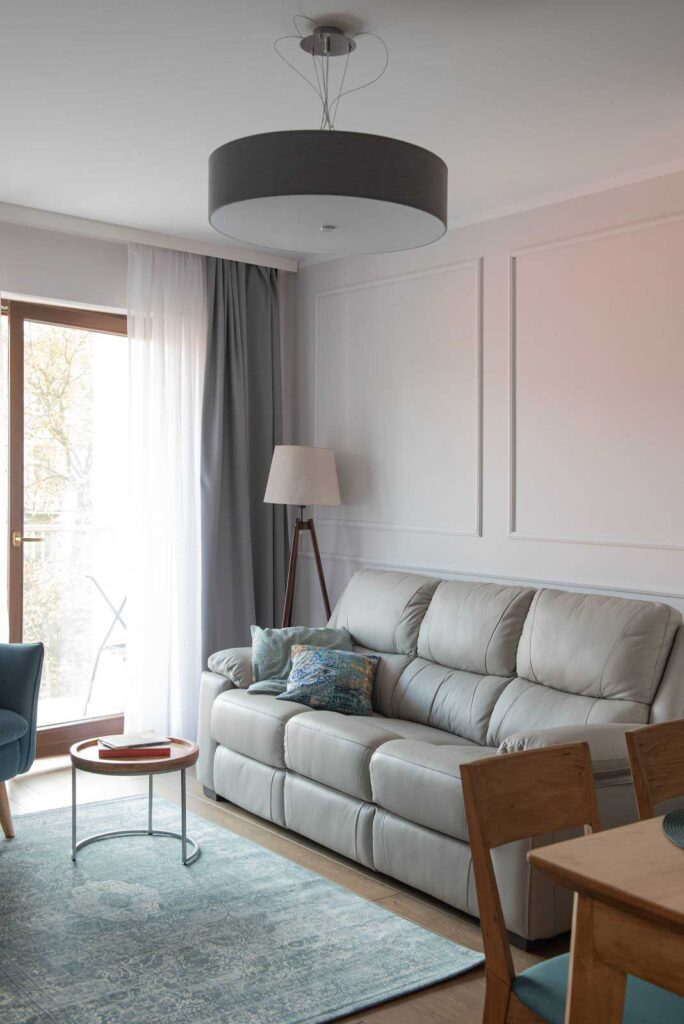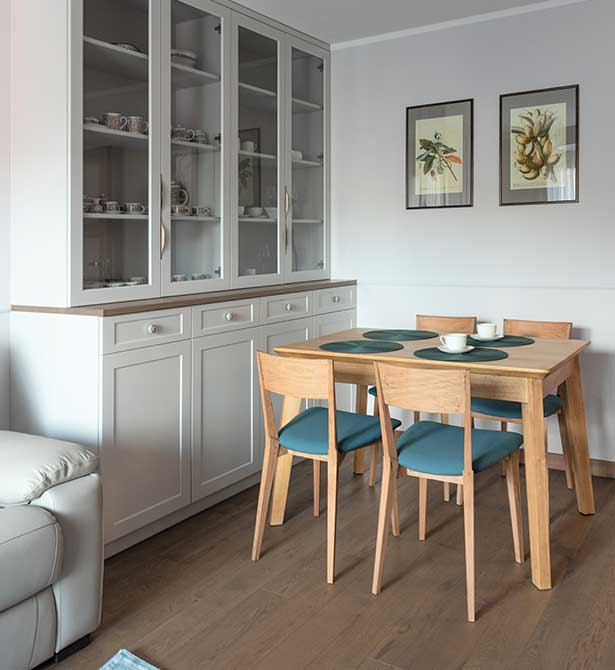A cozy housing estate in the heart of Krakow.
Chocolate Factory is a housing estate in Krakow at ul. Wrocławska, where the Wawel factory existed years ago. This is where the Geo Development Group, combining modernity and preserving the traces of history, built its own, modern Chocolate Factory – a residential complex. Living in this area is prestigious and, above all, comfort, which offers its residents an atmospheric and functional space. There are five buildings on the estate, in which apartments of various sizes have been designed. The interiors of some of them were designed by Indigo Design Studio.
Functional interior and sweet inspirations.
An apartment with an area of 50 m2 was supposed to be a place where you can take a break from the hustle and bustle of the city. The owners, who lead a very dynamic lifestyle on a daily basis, wanted their interior to be peaceful. Elegance manifests itself here in carefully selected details, proportions and subdued colors. The furniture throughout the apartment has been designed to size, thanks to which the space is optimally used. The apartment has separate rooms such as: a corridor with a large wardrobe and a seat, a bathroom with a walk-in shower, a room, a living room with a dining area and a two-bay kitchen.
Kitchen
The style of the kitchen is based on rhythm and proportions. The two-bay system has separate zones and storage places. The construction of one wall is based on a repeatable 60 cm module. The other side of the kitchen has been relieved for balance. The shelves make the interior light, and the table top right next to the window turns into a handy table where two people can eat a meal. The oak, oiled tabletop warms the subdued colors of the interior, the milled fronts and rusticated white tiles bring to mind a bar of chocolate. Black handles emphasize the rhythm and balanced character of this interior.
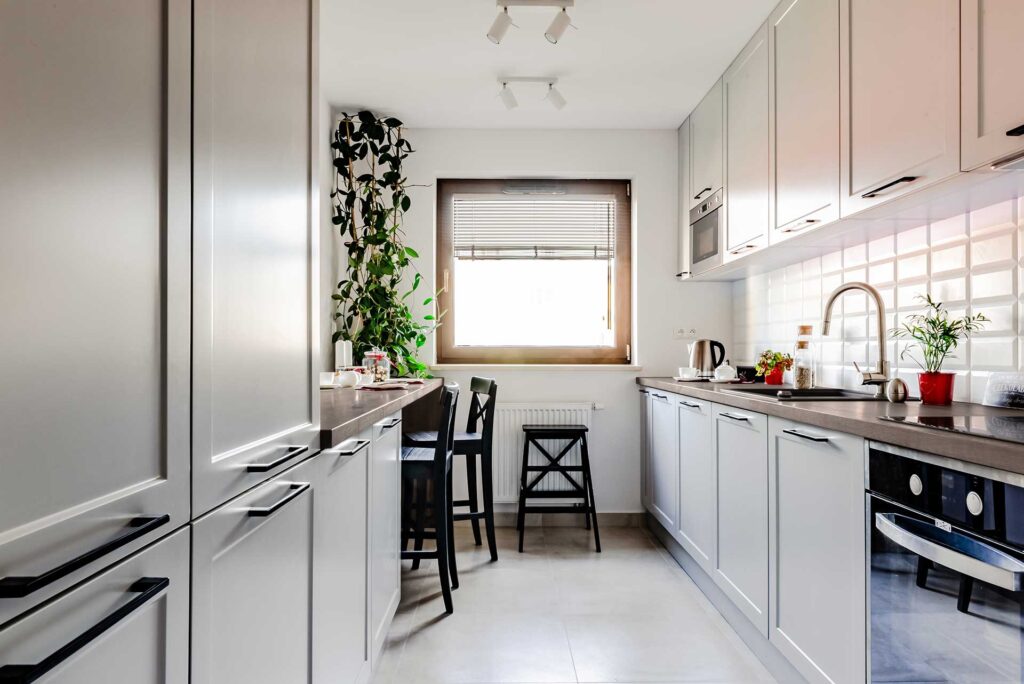
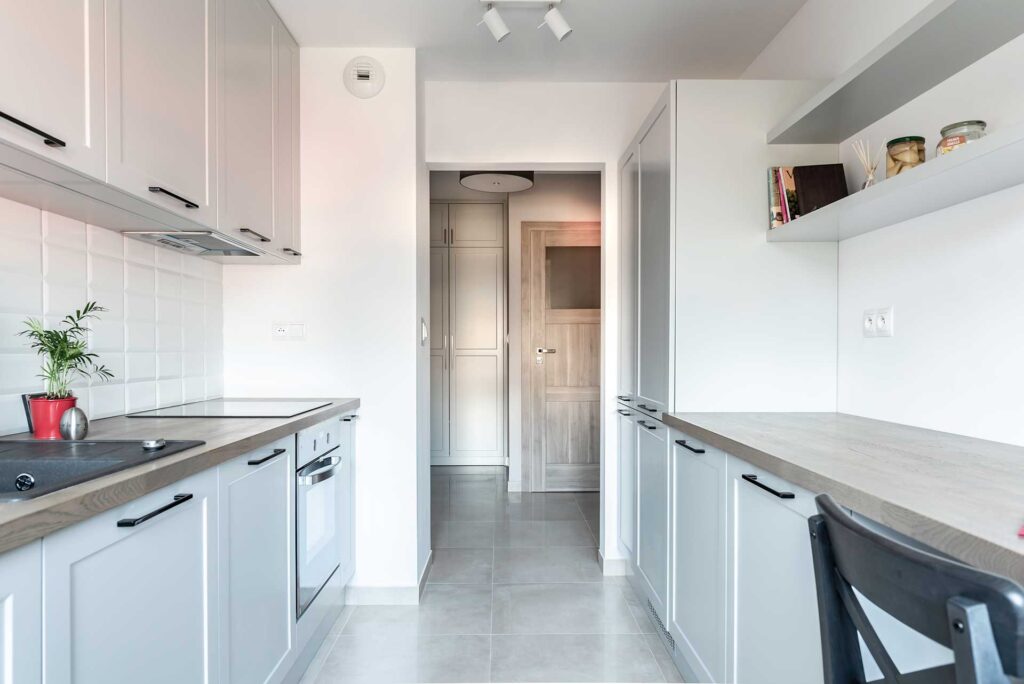
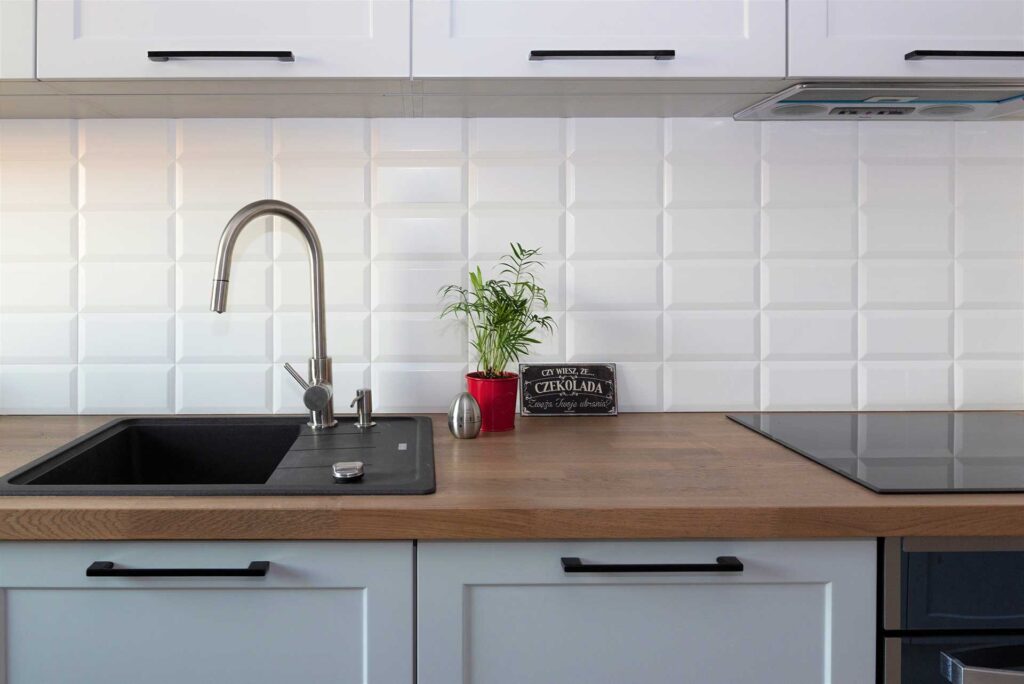
Bathroom
The idea for the design of the bathroom was inspired by the form of Spanish tiles, which stole the hearts of investors. Dark, square tiles are characterized by the fact that each piece has a slightly different decor. All of them have an interesting, irregular texture and patterns in the color of black, gold, silver and copper. The owners opted for a walk-in shower. Instead of a shower tray, the slope to the drain has been profiled in the floor. Accessories and details such as fittings, rain shower, mirror frame, handles, in terms of form and color, allude to the decor of the tiles. In addition to the interesting style, the bathroom is very functional. The washing machine has been hidden in the building, where there is also a hidden laundry basket and a place for cleaning products.
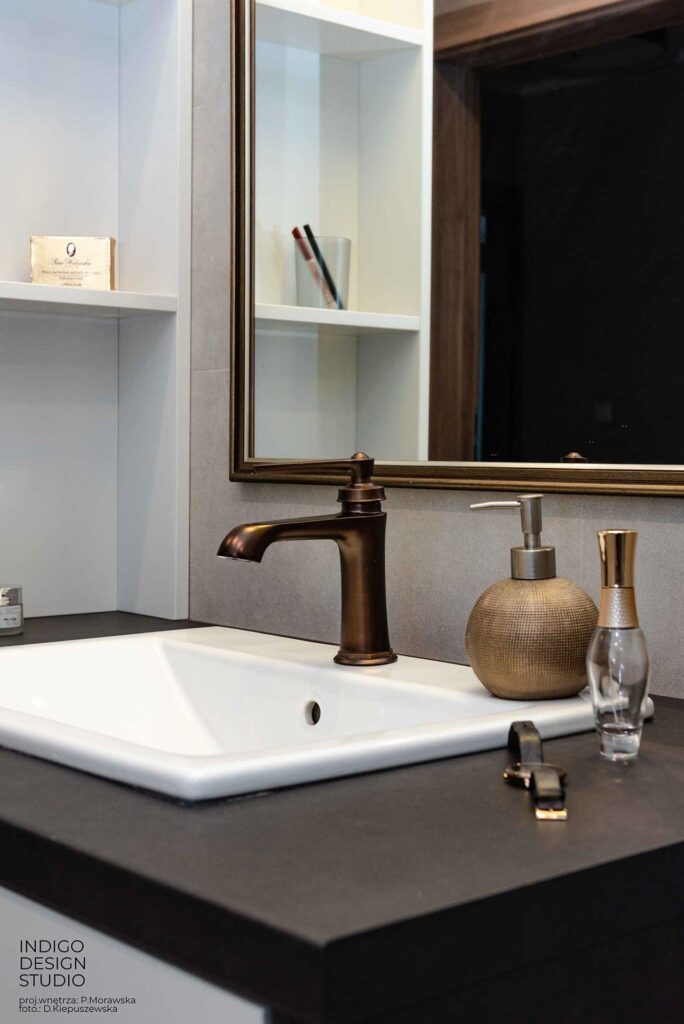
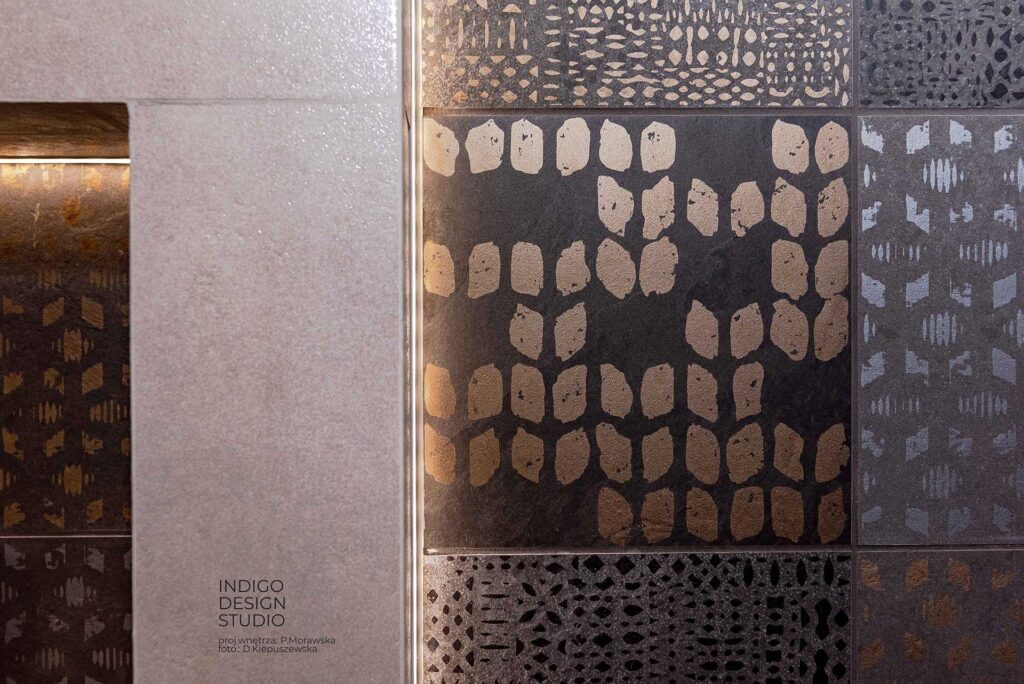
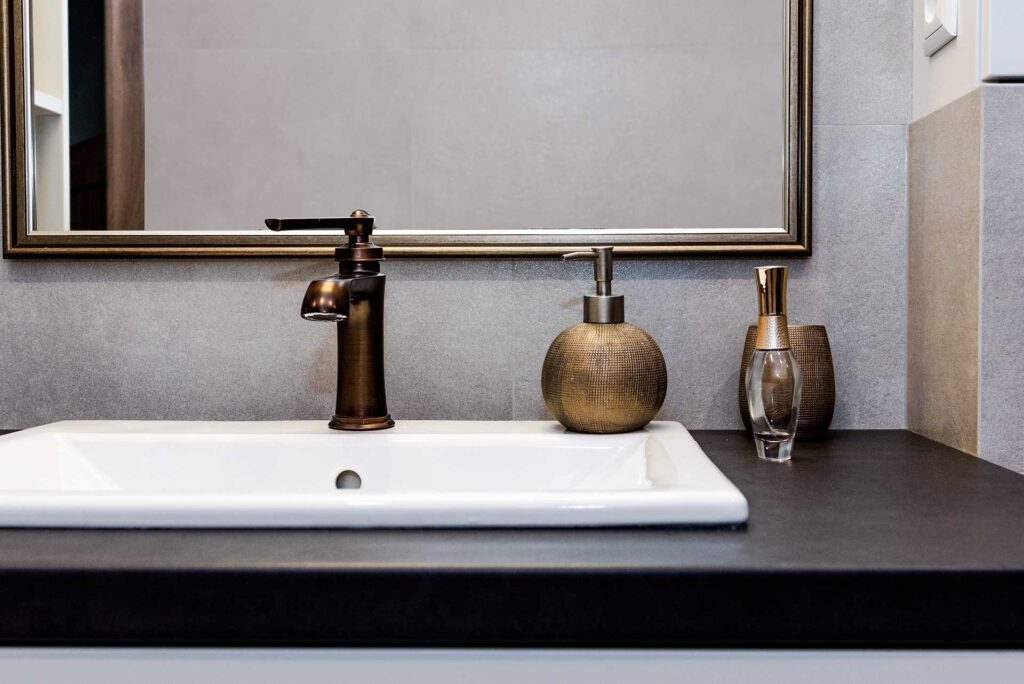
A room with the Wawel Dragon and a map of Krakow.
An apartment in a former chocolate factory in Krakow, despite the subdued colors, characteristic elements in shades of cerulean blue have been designed. One of such accents is a custom-designed map of Krakow from the first half of the last century. The room is equipped with very spacious wardrobes that cover the entire width of the room and a large, comfortable desk. While remaining in the Krakow atmosphere, Ryszard Kaja’s posters could not be missing on the walls.
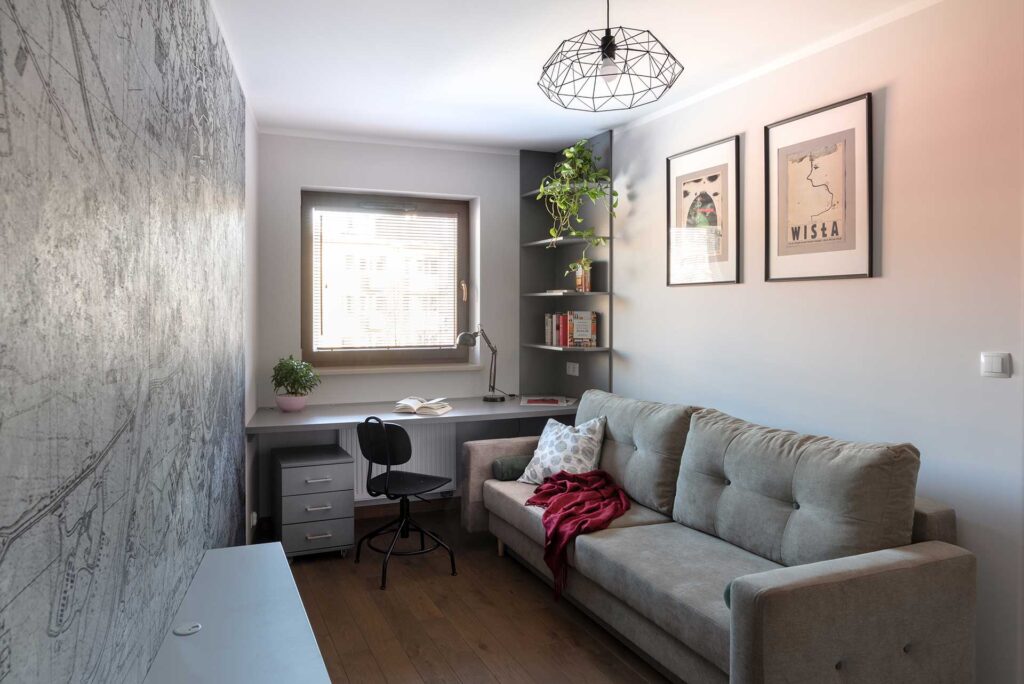
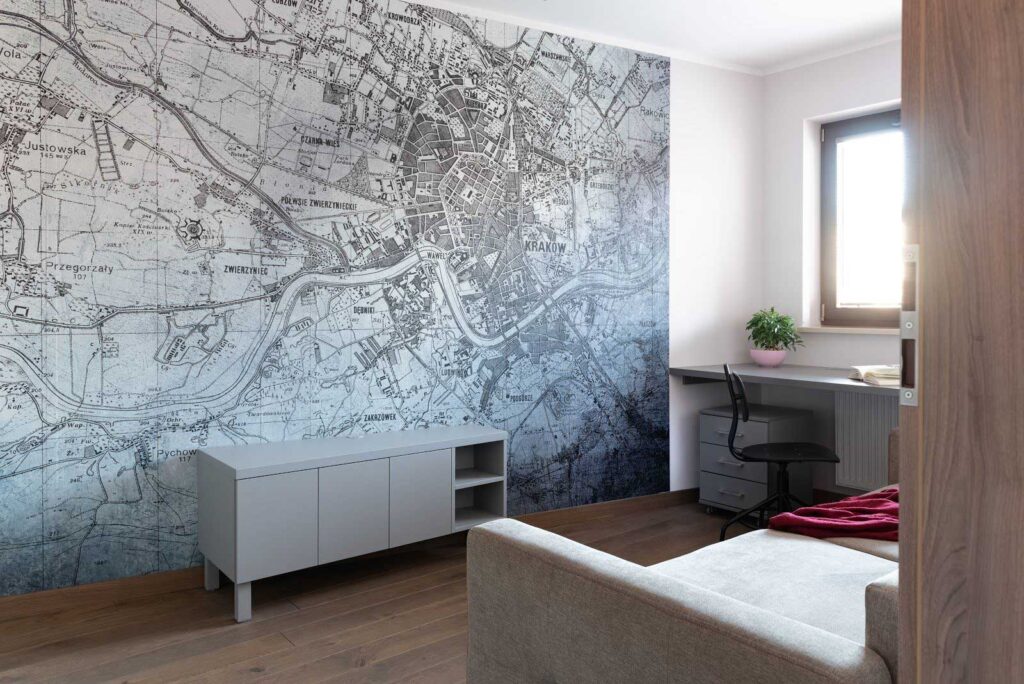
Living room with dining area
By default, the large room with a balcony is divided into two zones. The proportions of the sideboard define the dining area. The rest, along with the balcony, is a relaxation area. Lighting plays an important role in this room. In addition to the main lighting, an additional source of light is the backlight of the sideboard. It gives a pleasant, intimate atmosphere to this interior, especially in the evenings. This interior could not lack a personal touch in the form of botanical graphics that the owners bought years ago with their own apartment in mind. An important element in this interior are details such as edge handles and sophisticated, hand-decorated knobs.

