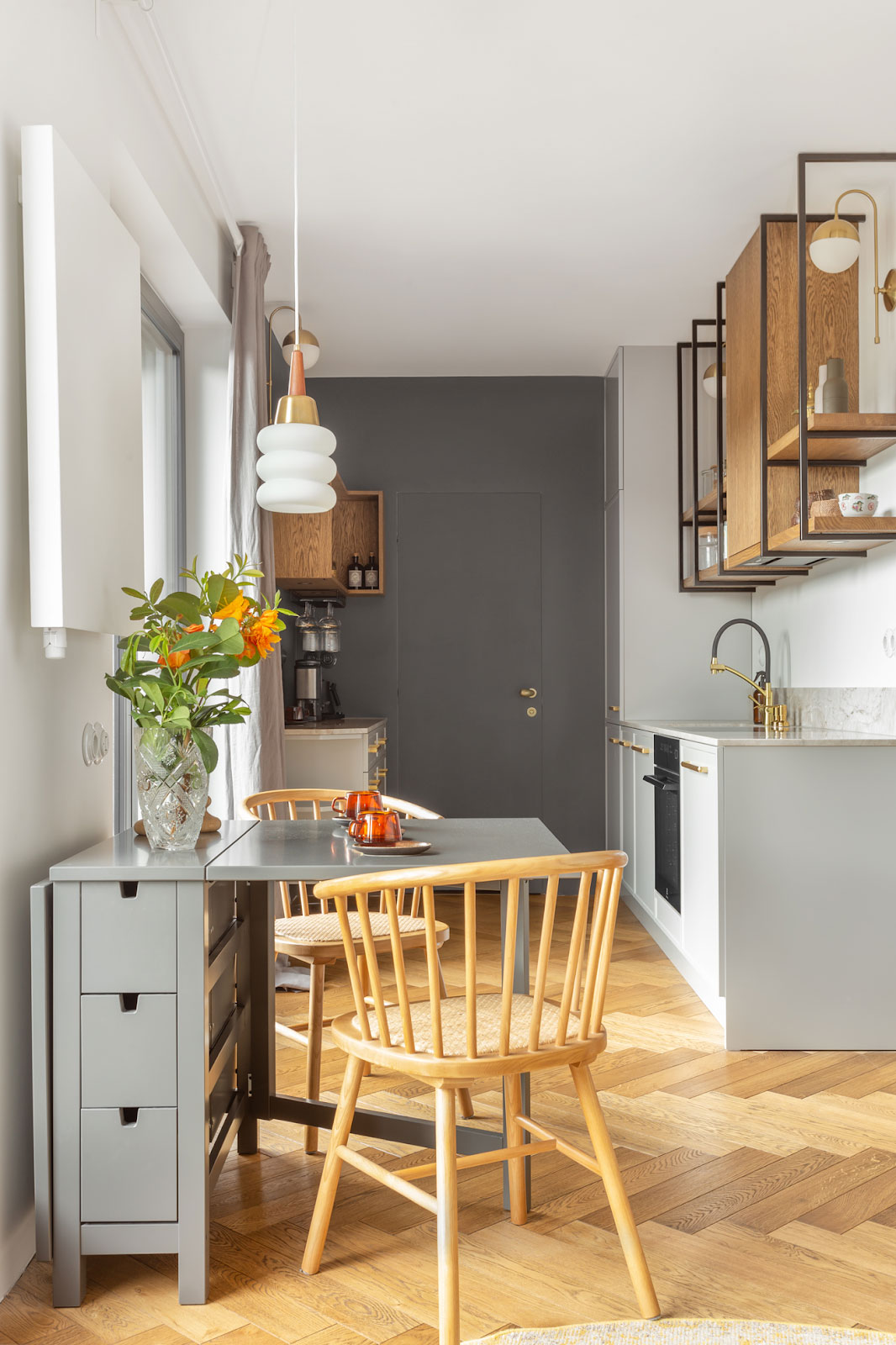This unique apartment has an area of 30m2 and proportions resembling a tram, 2.4mx12m. It is located on the top floor of a modern, five-storey building in Krakow’s Podgórze district. The added value is a terrace belonging to the interior with an area of 60 m2, overlooking the roofs of piedmont buildings. The uniqueness of this space is influenced not only by unusual proportions, but above all by the perfect use of its potential. The interior was designed for a young married couple by M.Sc.arch. Patrycja Morawska (Morawska Interiors).
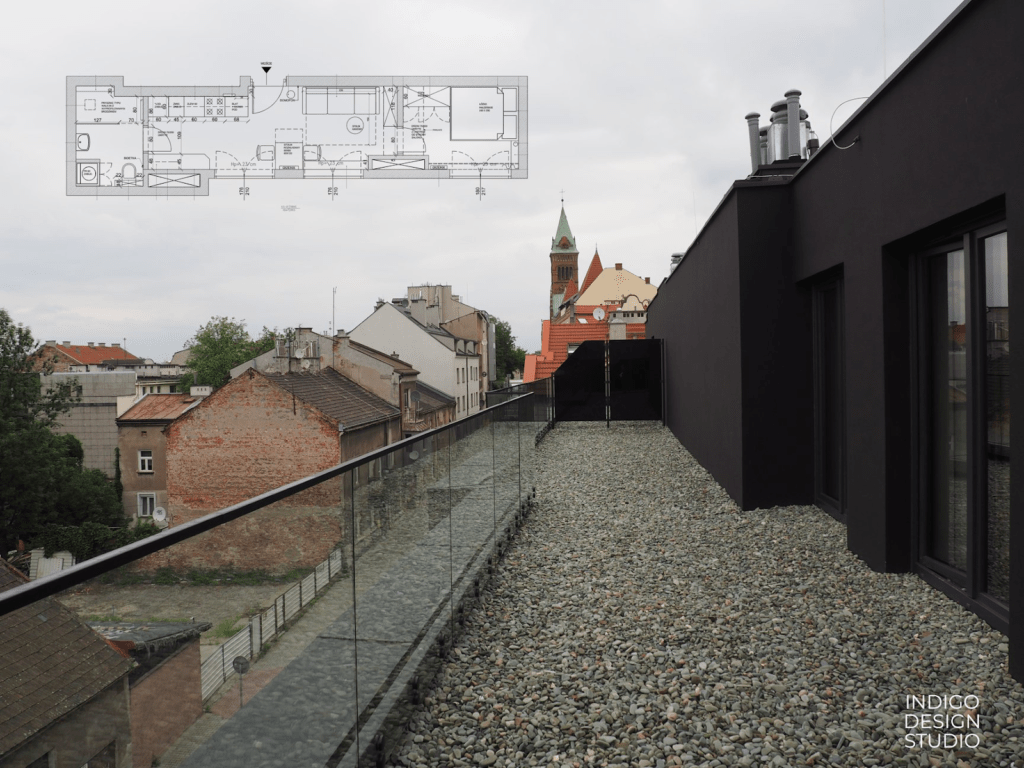
The design assumption was to create a unique interior with a soul, maintaining a balance between functionality and aesthetics.
- FUNCTIONAL LAYOUT
In such a small, peculiar space, every centimeter matters, therefore the functional layout in relation to the developer’s proposal needed to be changed. This included adjusting the door openings in the bedroom and bathroom to optimally adjust the function of the wall on the other side. Installations in the kitchen and bathroom have also completely changed, thanks to which the space is better used and more effective.
Individual design solutions meant that this apartment is tailored to the needs of the residents and impresses with every detail. At the ends of the elongated layout, to the right of the entrance is a bathroom, and to the left is a bedroom. The entrance to the apartment is centrally located in front of the large windows leading to the terrace.
The day zone is an open space with a kitchen, dining room and relaxation area. On the right side there is a part with all necessary kitchen appliances: built-in high fridge, built-in dishwasher, oven, induction hob, hidden hood. The left side visually relieves the whole thing, because it is slightly suspended above the floor, and the upper shelf refers to the door line. The whole gives the impression of lightness and perfect balance.
In functional assumptions, it was also important to take into account occasional solutions, enabling e.g. overnight guests, meetings in larger groups and space for storing things that the owners do not use on a daily basis, such as additional chairs. One of the design assumptions was the optimal use of space without the clutter effect. This was achieved thanks to a light, fold-out sofa, the possibility of extending the table and numerous, cleverly hidden compartments.
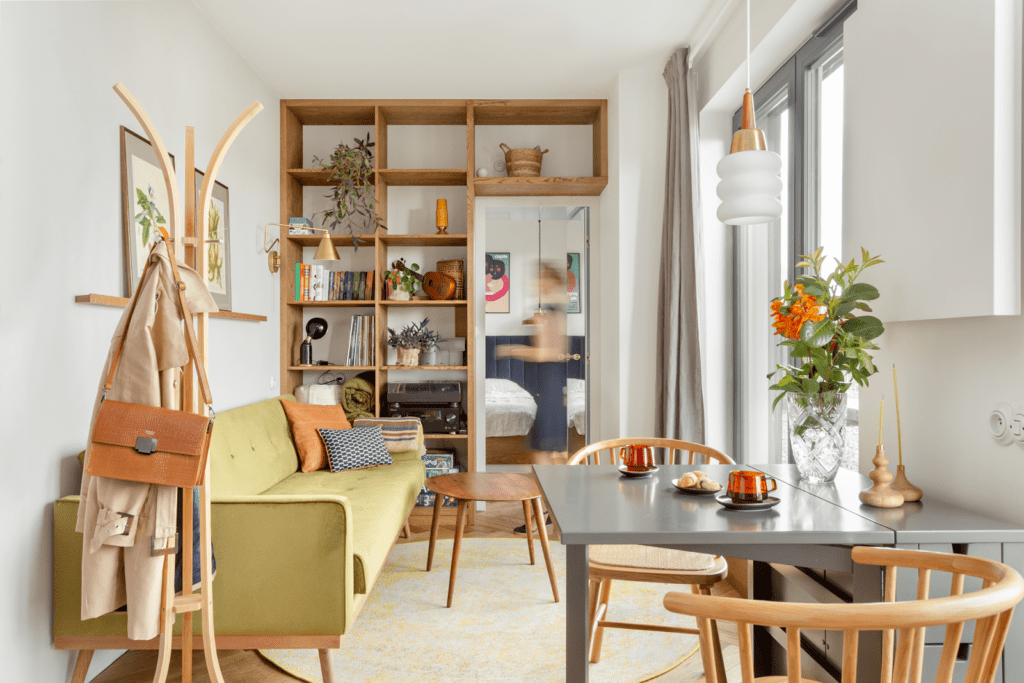
The interior is well lit thanks to large windows, which positively influences the reception of materials and colors in the interior. The mood of the interior is significantly influenced by artificial lighting, which has been planned so that it can be adapted to specific activities (meals, cooking, reading) and relaxation.
COLORS, LIGHT AND CHOICE OF MATERIALS – interior design
The nature of this interior is not based on a specific style, but is closely related to the personality of the owners. Due to the small area of the apartment, it was important to arrange the zones that would correspond with each other and would be stylistically consistent. Taking into account the unusual, elongated proportions, the kitchen area has been separated from the rest by the color of the wall. Its form resembles a cozy bar. The inspiration was the favorite place of the residents, Krakow’s Mercy Brown.
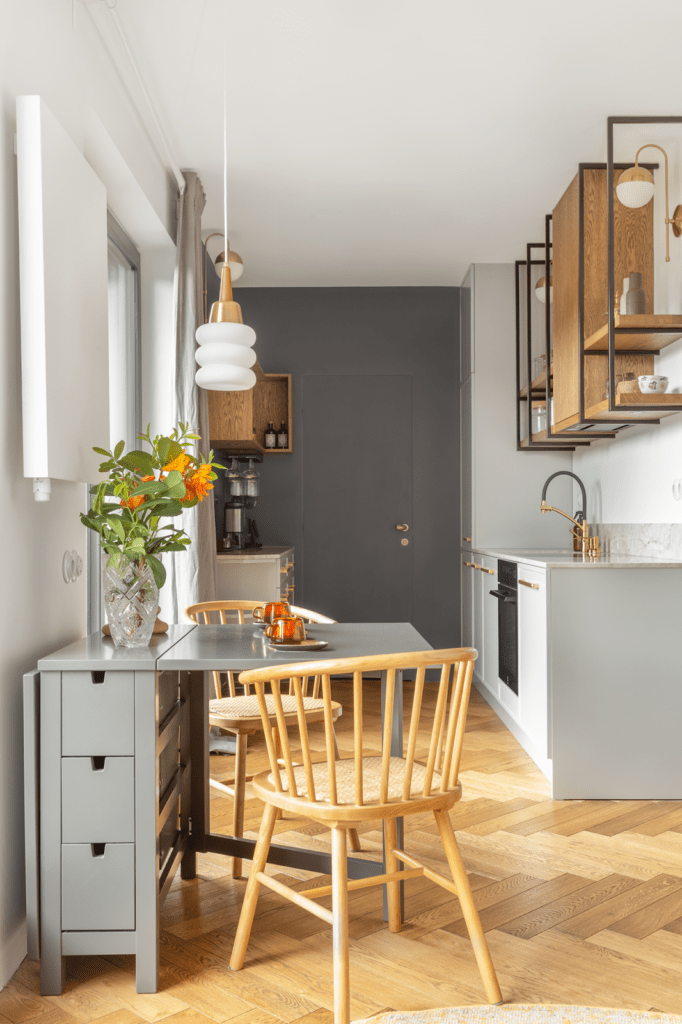
Details that have been selected with special care are noteworthy here. Wall lamps-balls in the kitchen were selected as one of the first elements and they set the direction for the selection of other details, including furniture handles. Their texture and form make them not only beautiful, but also pleasant to the touch. Hand-made ceramic switches and contacts are not only indispensable, but in this case eye-catching. Visually, they have a retro note to them, supported by a characteristic sound when turned on.
Lamps are also a very interesting stylistic element of the interior. The most characteristic ones have their own history. The lamp over the table is a Swedish rarity from the 1960s, purchased in an antiques store.
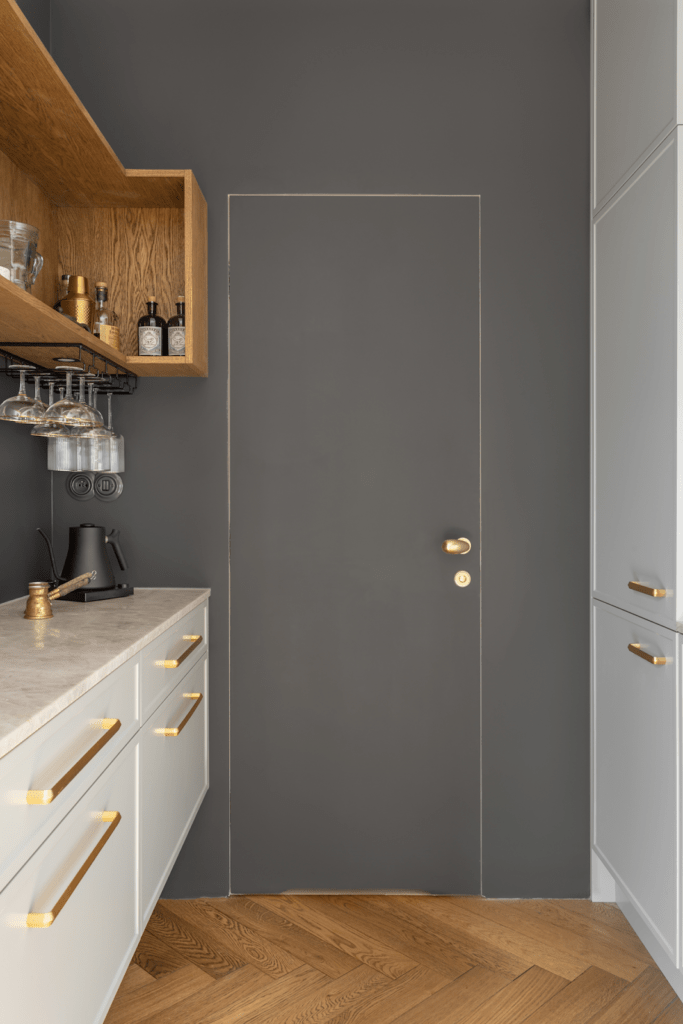
One of the interesting and surprising elements is the radiator on the wall above the table. This is a special element because, in addition to its heating function, it is also an important stylistic element. Ultimately, a unique picture is to be painted on it by a befriended artist.
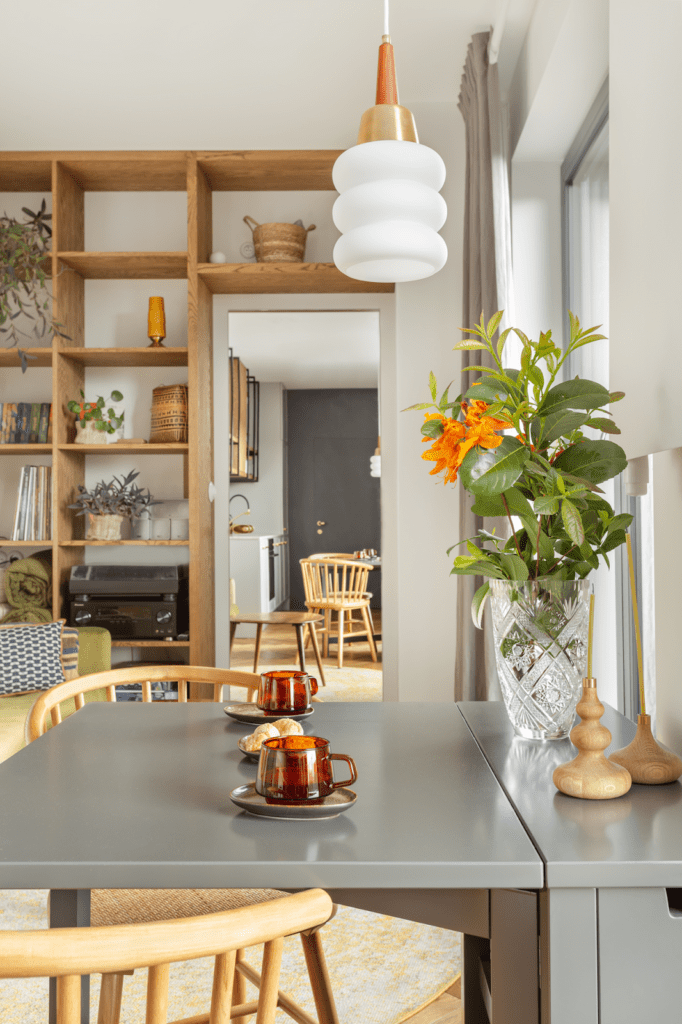
There is a varied color palette throughout the apartment, but thanks to the right proportions, it does not feel overwhelmed. The main colors are subdued, based on earth colors – brown, gray, graphite. For a monochrome bathroom balance, stronger color accents can be found in the bedroom.
Bedroom
Mirrored doors lead to the bedroom. The large bed, 160 cm wide, also serves as storage. The spacious wardrobes and the wall are of the same color. An interesting color accent is the upper part of the wardrobes and the baby blue storage space for items not used on a daily basis. The mirror in an unusual shape was purchased in a unique store.
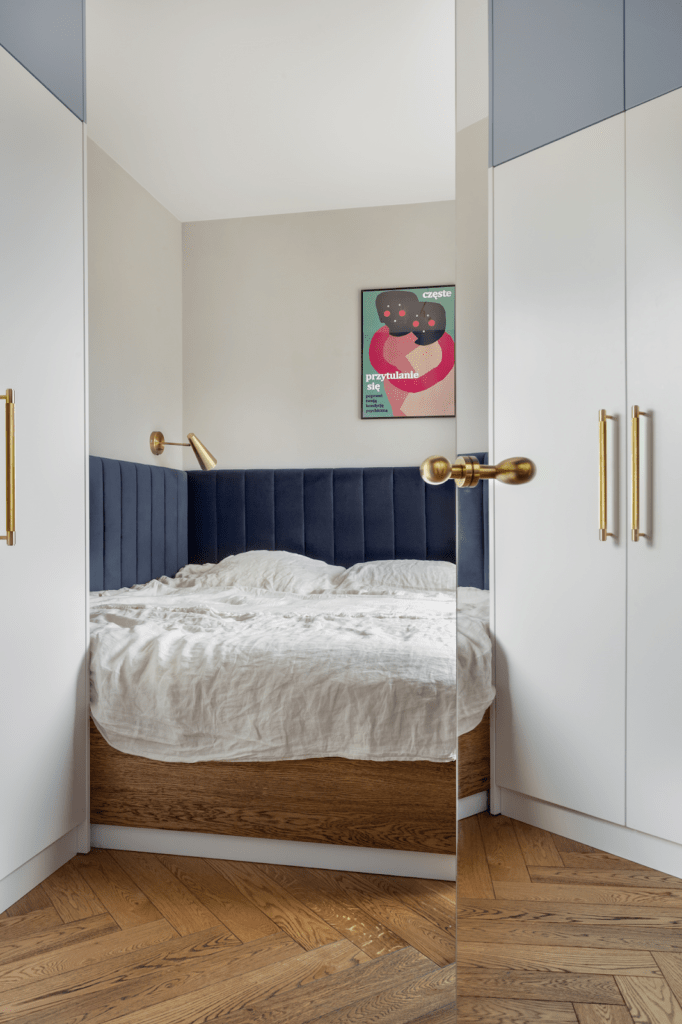
Bathroom
The proportions of the bathroom made it possible to create a large walk-in shower and an impressive washbasin zone that we see right after entering the bathroom. A tileless bathroom is a monochrome, sandy-colored space. This effect was achieved by covering the floor, walls, ceiling, furniture fronts and worktop with micro-resin.
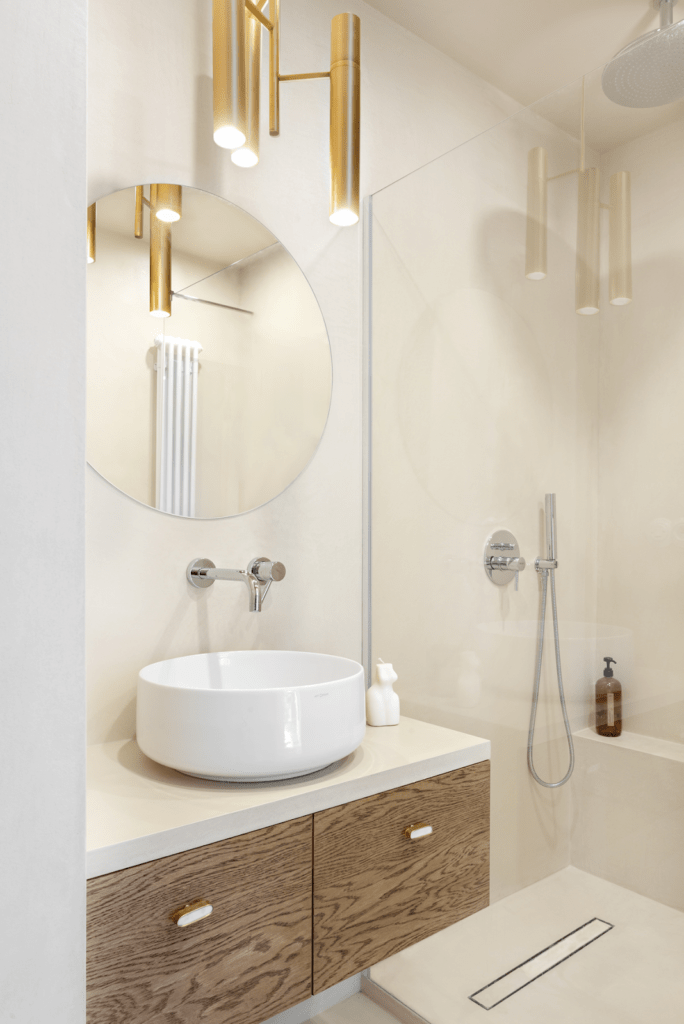
MATERIALS
The use of natural materials in the interior can be a recipe for its versatility and timelessness, regardless of fashion and passing trends. Simple forms, good proportions, and solid materials are an investment in quality and timelessness.
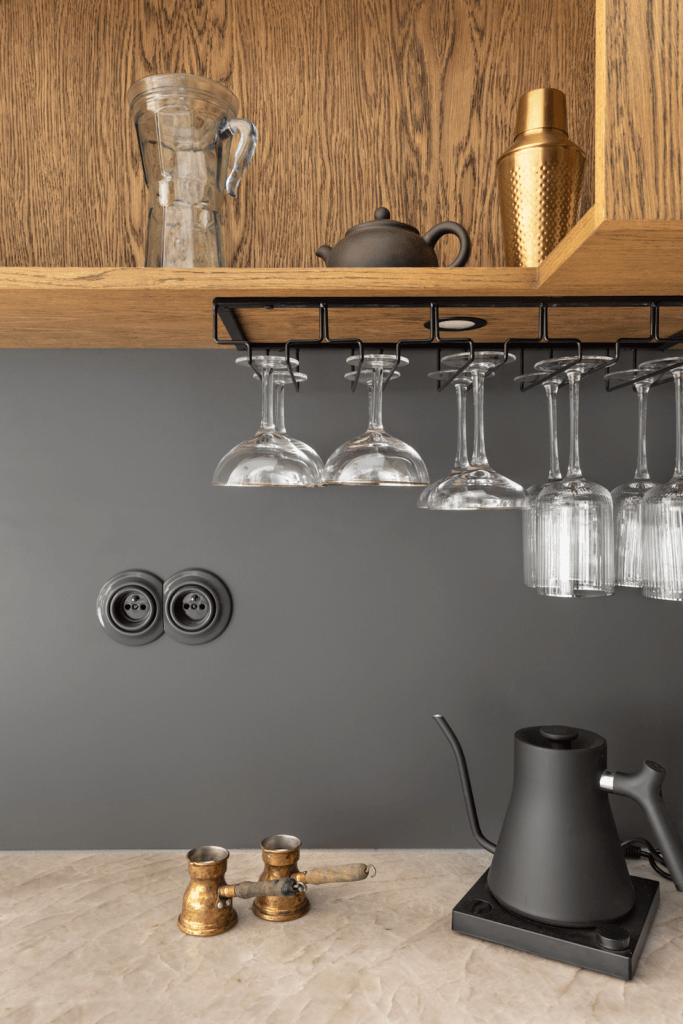
In the open living and bedroom area, there is a herringbone wooden floor with visible rings on the floor. All the wooden furniture made to measure, including the steps to the terrace, has been stained with the same oil.
The kitchen countertop is made of stone, made of natural quartzite. It is an extremely compact material, very resistant to mechanical damage, high temperatures and abrasion. In addition, due to its low absorption, it is resistant to moisture, fats and acids.
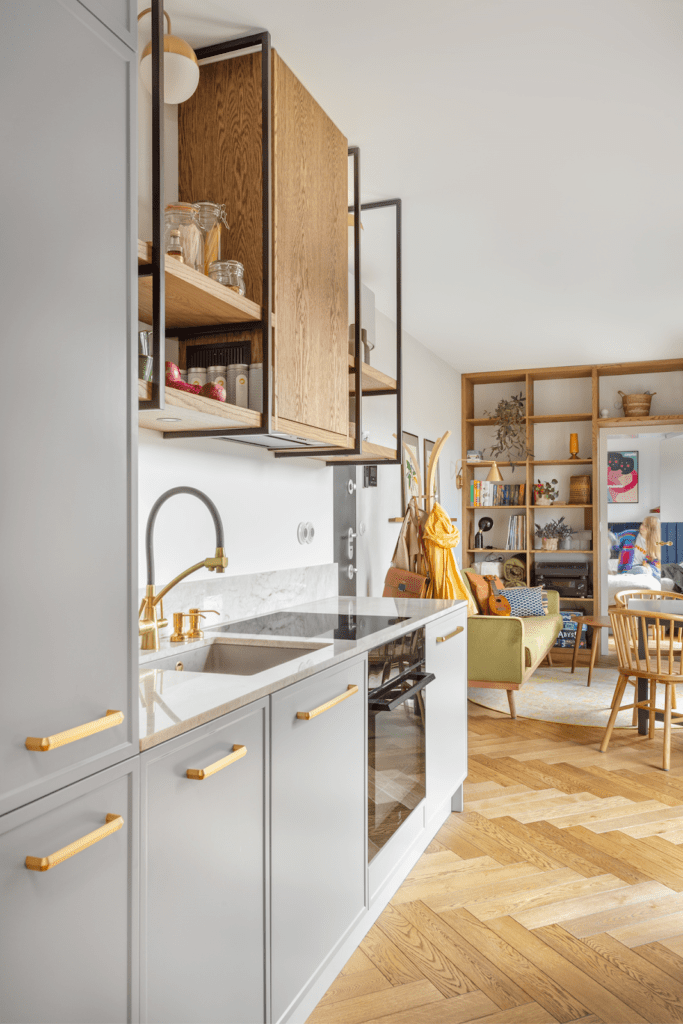
Noticing the potential of space has resulted in a unique interior that delights with beautiful details, surprises with multifunctional solutions, and wraps its residents with the personality.

