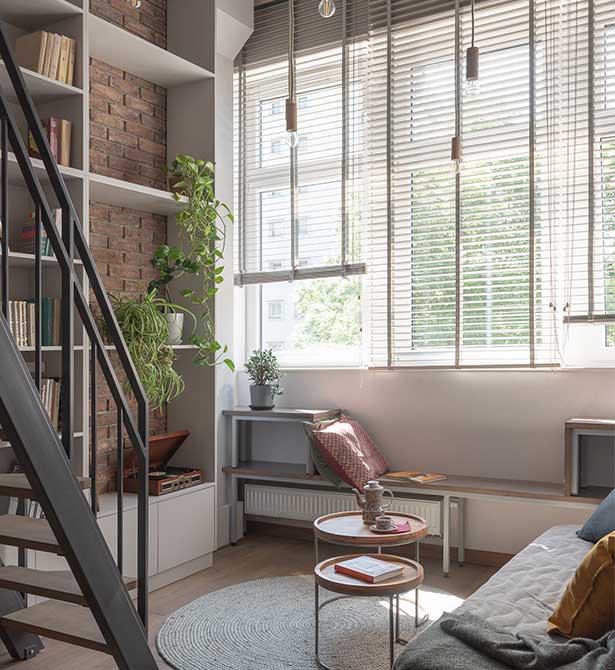Potential of post-industrial space .
Atypical interior. An apartment in the center of Krakow defies standard typologies. It was established in the post-industrial TELEKOM building from the 1970s, divided into apartments with interesting proportions. The original version of this apartment proposed by the developer is an interior with an area of 40 m2 and a height of 3.80 m, containing a living room with a kitchenette and a bathroom.
The present floor area of the same apartment is 65 m2. & nbsp;
The apartment was designed by architect Patrycja Morawska, owner of the interior design studio Indigo Design Studio.
The interior is full of original solutions.

Such a high post-industrial space left no doubts about its potential. After removing the suspended ceilings, the height of the interior from the floor level to the ceiling beams was 4.30 m (4.60 m between the beams), which allowed for the creation of a two-level apartment. On the mezzanine there is a bedroom, a dressing room, an additional bathroom and a place to work.

The ground floor is an open space. The lounge, open to two floors, can be admired from the mezzanine. In the lower part of the apartment there is a kitchen with an island, a dining area with the possibility of folding a table, a living room with a full floor, a bathroom and an additional room with a wardrobe and a small mezzanine.

A space that combines modernity and tradition.
The designer took inspiration from many styles, giving this interior a very original character. This apartment is full eclecticism.
Simple forms of custom-made buildings enter into a dialogue with the original, 19th-century demolition brick obtained from an old tenement house. The whole apartment is based on subdued colors, interweaving tones of gray and natural materials. The ceiling and all visible structural elements, such as columns and ceiling beams, were covered with a fine-grained plaster. The play of materials, a combination of brick, plaster and wood complete the good lighting of the interior thanks to large windows. In the entrance area there is a built-in wardrobe with mirrored doors, flush with the wall plane, which reflects light and visually enlarges the space. It is impossible not to mention the original, made-to-measure furniture, which is the seat by the windows, which is also a shelf. A simple bench on a steel structure made it possible to spend time in a very comfortable position with a book and or the sounds of a turntable.


In the space where the full height of the storey was left, a custom-made spider chandelier was hung with the use of wooden, sand-blasted light fixtures and a cable braided natural jute.

The space of the living room was completed by a hand-woven, round jute rug in the earthy green color of Boho Living and round tables with a top made of acacia wood.

Although the interior is kept in a modern style, it is not difficult to feel the retro note.
Simple kitchen furniture fronts broken by an oak top, detail in the form of an oak wine shelf and indigo floor tiles.

Against the background of the subdued kitchen, a fragment finished with tiles by the Italian company La Fabbrica, inspired by paintings from the Lascaux cave, stands out. In them you can see dynamic shapes and a riot of colors, the intensity of gray, graphite, rust, blue and brown intertwining in an undefined rhythm. Unbridled, irregular patterns against the background of simple, lockless furniture fronts correspond to the colors and texture of old brick.

The loft is equipped with two bathrooms, one on the ground floor and one on the mezzanine. The bathroom on the ground floor complements the arrangement of the open area, i.e. the living room and the kitchen. What catches the eye is not only a fragment of a brick riser, but also a shower recess with a decor in the form of Italian tiles with an original pattern and a golden rain shower head.


The bathroom, despite its small area, is very functional. A hanging cabinet with mirror fronts, an additional cabinet over the geberit buildings, capacious drawers and a hidden utility wardrobe with a washing machine with space for cleaning products were used here.


A greeting postcard for all those who love unusual solutions and beautiful interiors, to which it’s good to come back even from the end of the world to plan your next trip;)
design and implementation: Indigo Design Studio
text preparation: P. Morawska
photos: D. Kiepuszewska

