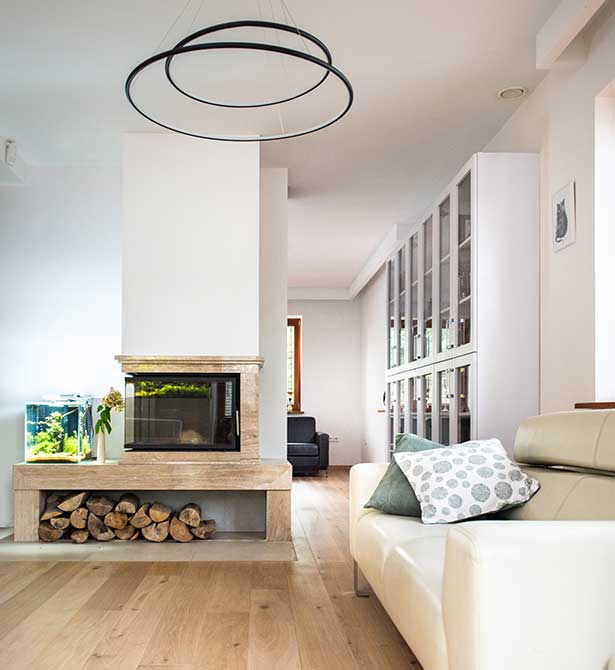The magical space of Sułkowski Forest.
A project whose main inspiration was the surroundings – Sułkowski Forest – a beautiful place close to nature in every respect. The boundary between inside and outside is almost non-existent. We decided to bring this forest inside. The “tree” wallpaper on the wall separating the kitchen and living room gives the impression that the branches fall inside the house. An interesting functional solution are the key boxes built into the wall of the “tree trunk”.

The owners dream was the aquarium, it is 1000 l and it looks impressive from the outside surrounded by greenery.


Idyllic atmosphere in the lens of the August sun.

A bedroom with a piece of private heaven.
This bedroom is an example of how an uninteresting room can be made into an atmospheric interior. It was supposed to be amazing and magical. The owners decided to introduce the stellar sky into their bedroom interior. In the project we used the effect of “levitating bed” and the subtlety of muslin curtains encouraging to go out to the balcony like in the scene from “Peter Pan”: FILM




Dressing room with cobalt in the lead role.
The room in which the wardrobe is now located had two slants and a skylight. We decided to use this difficult layout to create a unique custom-made wardrobe. The location right by the window turned out to be perfect for creating a dressing table and a place to store jewelry. The building was designed to measure, taking into account the existing slants, space for bags, ventilation of drawers and hangers. The accent of the whole is a cobalt wall (the owners’ favorite color) with a large mirror.


